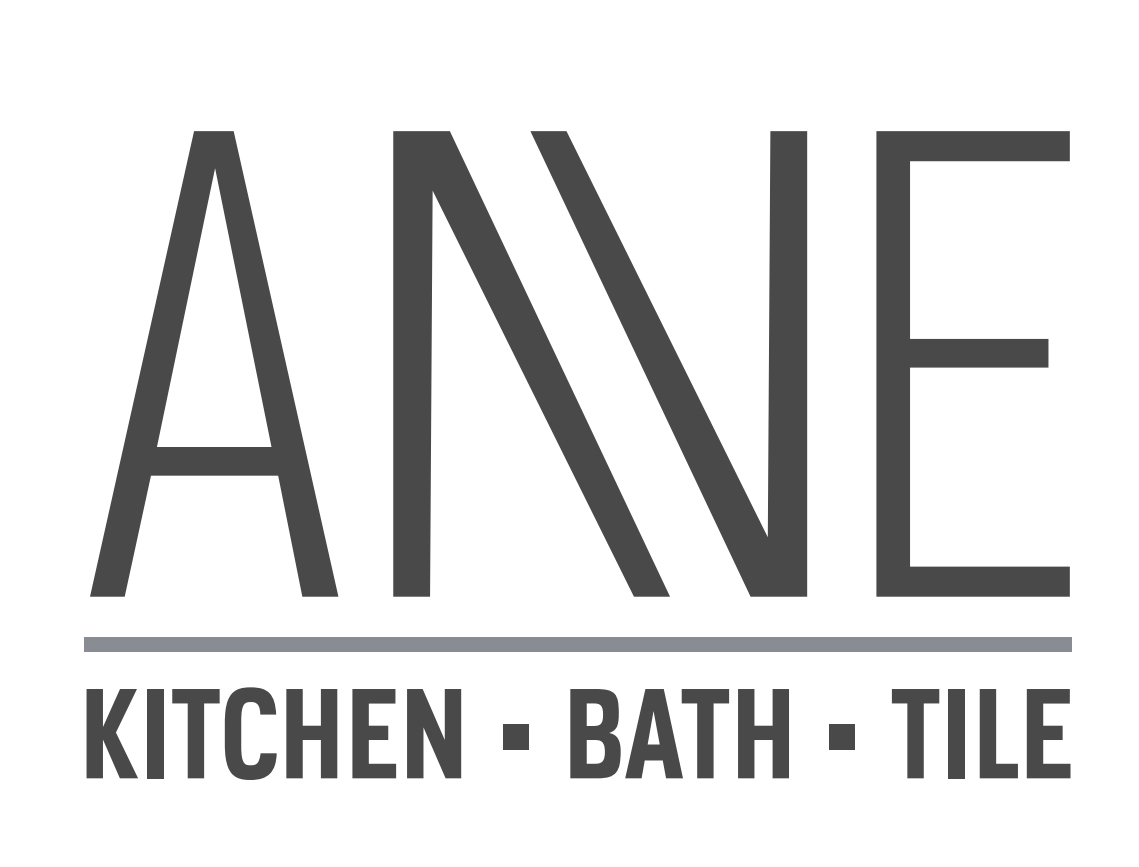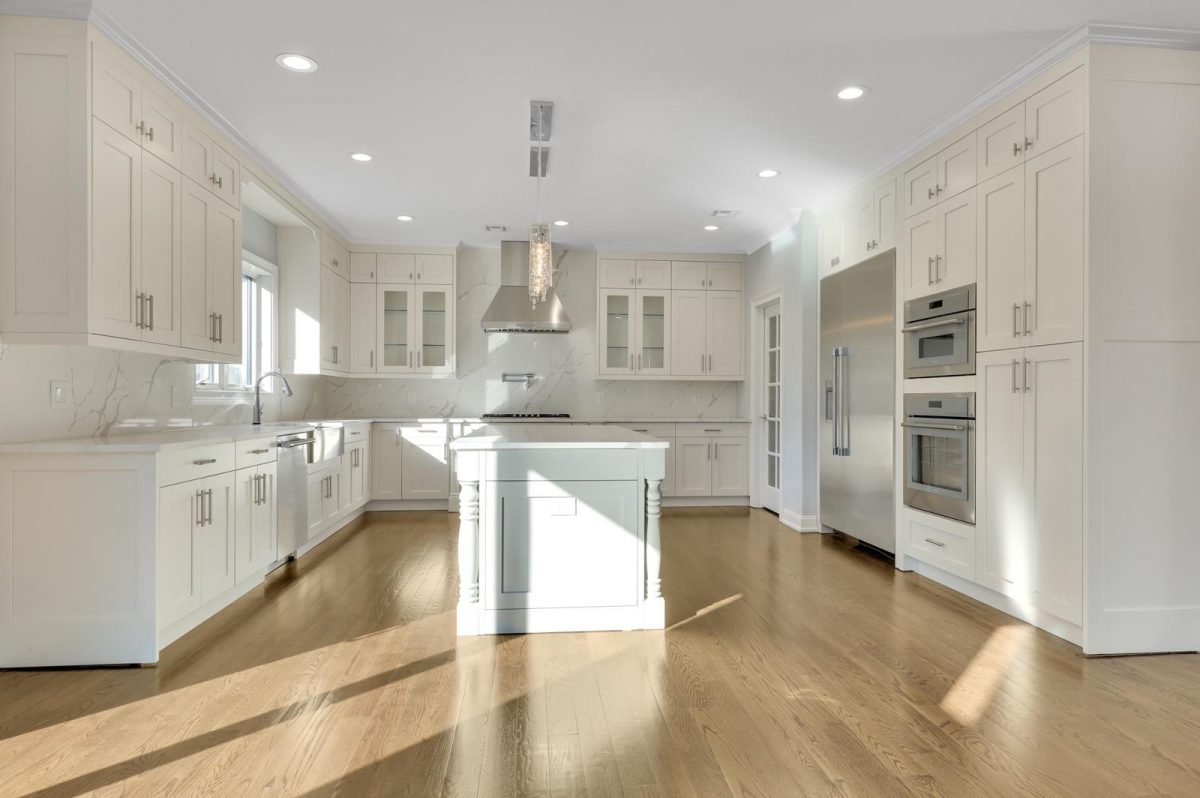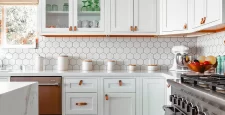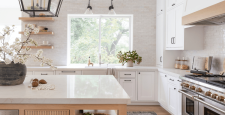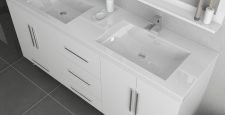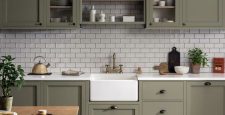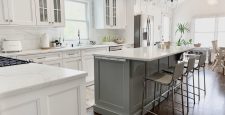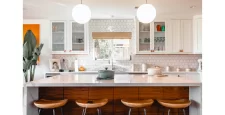There are many different kitchen layouts you can consider when remodeling, but with so many options it can be hard to choose the right one for you. The best way to narrow down your choices and find the perfect kitchen plan is to learn about the most popular designs. Here are 5 basic kitchen layouts that you should consider for your next remodel.
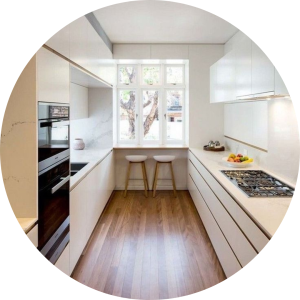
The Galley Kitchen Layout
The Galley kitchen plan is a great option for those who have smaller kitchens or living spaces. This plan is quite common in homes and apartments because of its efficiency and space-saving design. It consists of two parallel counters with a walkway in between them, creating an efficient “work triangle” between the sink, refrigerator, and oven/stove. This is an ideal plan if you don’t have a lot of space to work with, since it uses every inch efficiently.
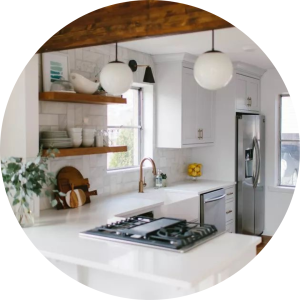
The L-Shaped Kitchen Layout
The L-shaped kitchen layout is also great for small spaces since it offers plenty of countertop space without taking up too much room. This plan features two counters that make an L shape, usually with a bar countertop attached at the end. This allows you to create multiple workstations while still having plenty of room to move around in your kitchen.
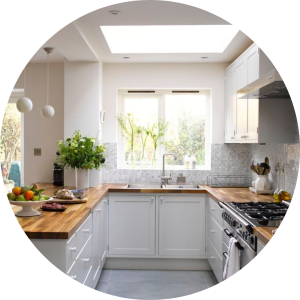
The U-Shaped Kitchen Layout
This type of kitchen layout is great for larger kitchens as it offers plenty of counter space and storage options along three walls. It also includes an island in the center which adds additional counter space and seating area. This makes it ideal for large families or anyone who loves cooking as there will be plenty of room to work on multiple dishes at once without feeling cramped or cluttered.
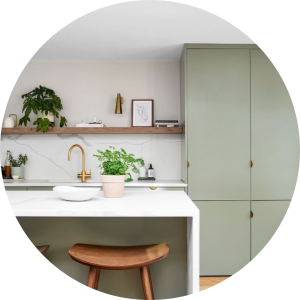
The Island Kitchen Layout
An island kitchen layout takes advantage of wide open spaces by incorporating an island into the design. Islands are great additions to any kitchen because they provide extra countertops and storage while also creating a natural gathering spot in the middle of the room. Islands can come in many shapes and sizes, so this type of layout can easily be customized according to your needs or preferences.
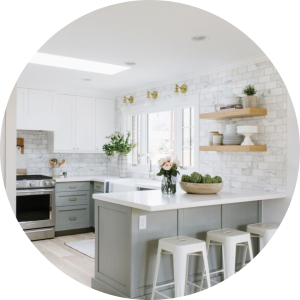
The Peninsula Kitchen Layout
A peninsula kitchen layout combines elements from both the galley style and island style plans by adding a peninsula countertop connected to one wall instead of an island in the middle like most other plans do. Peninsulas offer more storage than islands but less than full walls, making them perfect for those who want some extra storage space but don’t have enough room for a full-sized wall unit or cabinet system.
There are so many different types of kitchen layouts available that it can be hard to choose just one! Hopefully this article has given you some insight into what each type has to offer so that you can make an informed decision when remodeling your own home’s kitchen.. Whether you’re looking for maximum efficiency (the galley), lots of storage (the U-shape) or something more unique (like a peninsula), there’s sure to be something here that will fit your needs perfectly! Now get out there and start planning your dream kitchen today!
Here at
Anve Kitchen & Bath, we can choose the best kitchen layout for your home together!
Contact us today to get your free estimate, and take a step to your dream kitchen!
