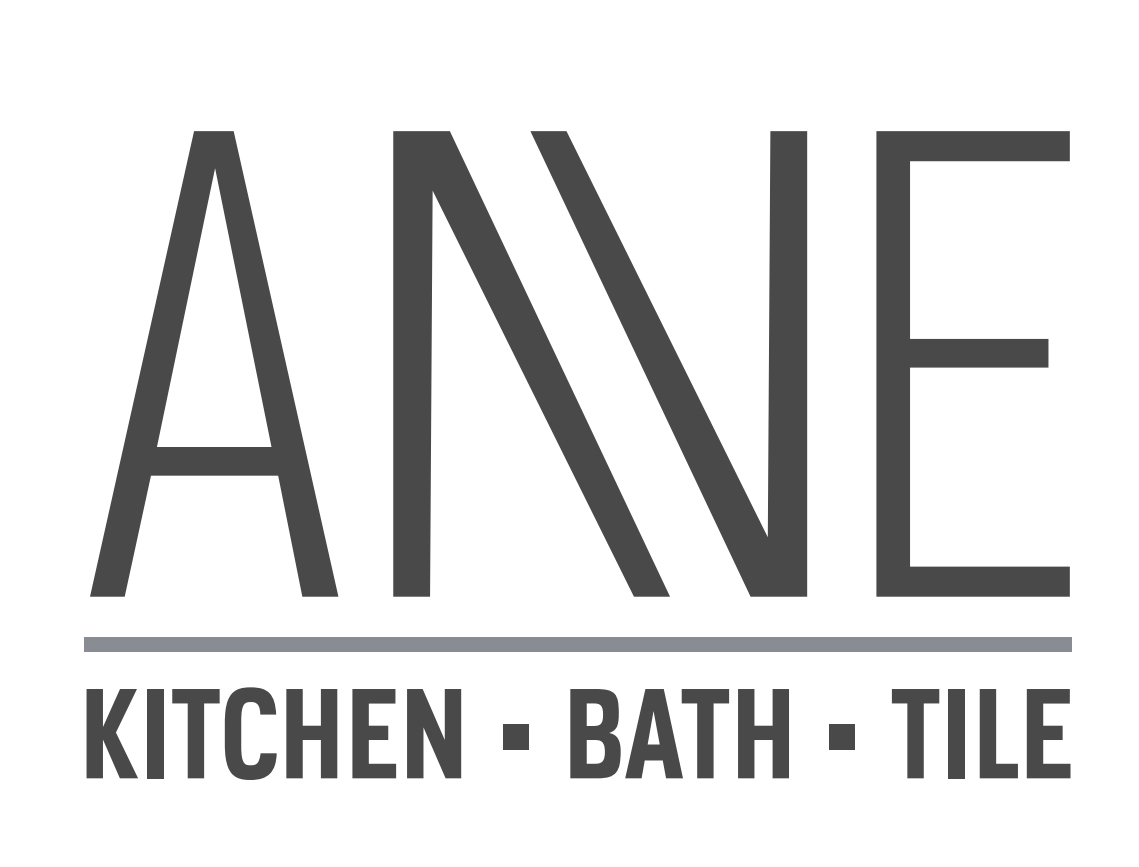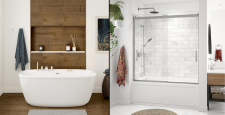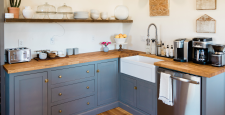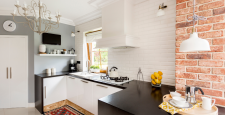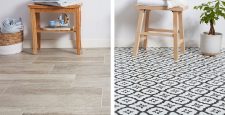Open Concept Kitchen: Pros, Cons & Brief History
Open floor plans are more than just a passing trend. It has remained the most popular architectural style in new residential construction for decades. Open concept spaces are the goal for many homeowners planning a major remodeling project. What is it about this floor plan that makes it a timeless classic? This article dives into the pros, cons, and brief history of open floor plans and what you should know if you’re interested in an open concept kitchen:
What is an open floor plan?
Open concept floor plans in homes join two or more spaces that usually have separate but related functions to form a larger communal living space or room. Open concepts are achieved by getting rid of partition walls. One of the classic examples of open floor plans involves the kitchen and dining area because they both deal with food.
Open floor plans don’t require all rooms to be connected. It also doesn’t mean there aren’t any barriers between the rooms. Open floor designs only apply to common areas, which means bedrooms, bathrooms, powder rooms, and home offices are omitted.
When did open floor plans gain popularity?
Before the 1940s, most homes had a basic floor plan where the main hallway provided access to branching rooms with specific, separate functions.
These traditional floor plans usually had the kitchen at the back of the house. It was seen as a service area where no socializing was expected. During this time, entertainment was mostly formal and always held in other areas of the home. Kitchens were off-limits to guests!
By the 1950s, open floor plans started to gain popularity. It was regarded as a hallmark of midcentury modern decor, and in this concept, the kitchen cooking area was often highlighted as a center for social activity.
During the 1990s, open concept design became the norm for new construction, particularly in suburban neighborhoods. This trend remains the same in many areas today, where open floor plans add a lot of value to a home.
What are open concept kitchens?
Generally, with open concept kitchens, the prep and cooking space isn’t separated from the dining and living spaces. Open kitchens make common spaces look more spacious and airy, facilitating smooth traffic flow between the areas.
Open Concept Kitchen Configurations
Dining Room and Kitchen
The kitchen and dining room share a common area in most homes. A physical dividing line such as a kitchen island or peninsula separates the two spaces.
Dining Room, Kitchen, and Living Room
Homeowners who want to maximize the socializing potential of their residence usually connect the dining room, kitchen, and living area. All three spaces are connected in a great room, most often with a vaulted ceiling. Owners who love to entertain guests and cook frequently will benefit greatly from this configuration!
Open Concept Kitchen Pros and Cons
Pros of Open Concept Kitchens
- Better natural light
Interior areas that did not have access to natural light can now get it from windows in exterior walls.
- Improved communication and sociability
Talking to other people across several rooms is now possible when walls are taken down.
- Easier traffic flow
Without walls that disrupt foot traffic or doors that have to be opened and closed, people can move through the areas unhindered.
- More flexible layout
Updating room layouts and reconfiguring how furnishings and accessories look in your home is more accessible without partition walls in the way.
- Increased real estate value
Almost always, open floor plans are desirable aspects that increase a home’s value to prospective buyers.
- Easier supervision of kids
For parents busy cooking in the kitchen or setting the dining table, it’s easier to watch kids in connected spaces.
- Multifunctional spaces
With open floor spaces, the great room can be an entertainment area, a family room, a large home office, or a recreation room, depending on your current needs.
Cons of Open Concept Kitchens
- More expensive to heat and cool
Large rooms with high ceilings often drain energy more, especially if the outer walls come with large windows. With traditional floor plans, it’s possible to pick and choose which rooms to heat or cool, but with open floor plans, the entire space needs to be heated or cooled.
- Less privacy
While open floor plans are ideal for socialization, it’s more challenging to find a quiet space when needed.
- Poor noise control
Without walls to keep the sound within a room, open concept homes can be a bit noisier than those with traditional floor plans.
Are you ready to embrace the open concept kitchen? If you want to ask a question from our kitchen design experts, get a free estimate, or book an appointment now, ANVE Kitchen & Bath has got you covered. Visit our Kitchen Design page to learn more!
