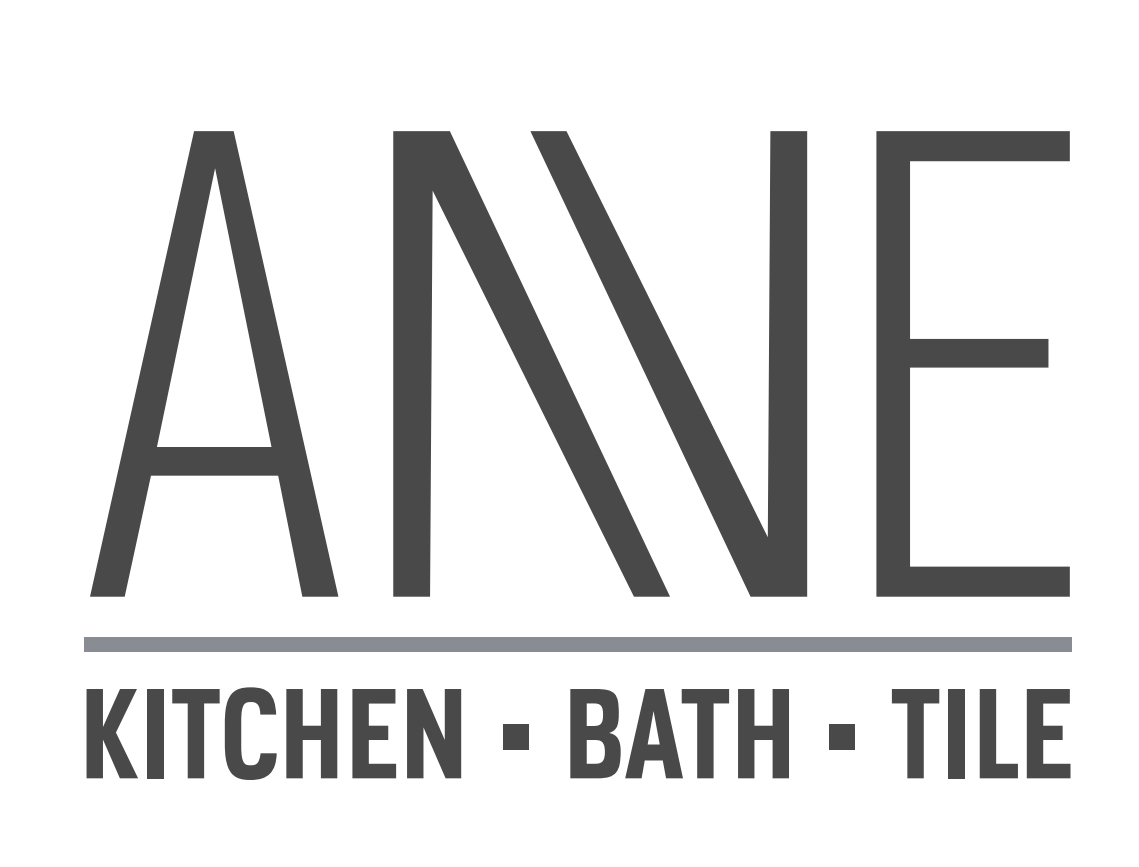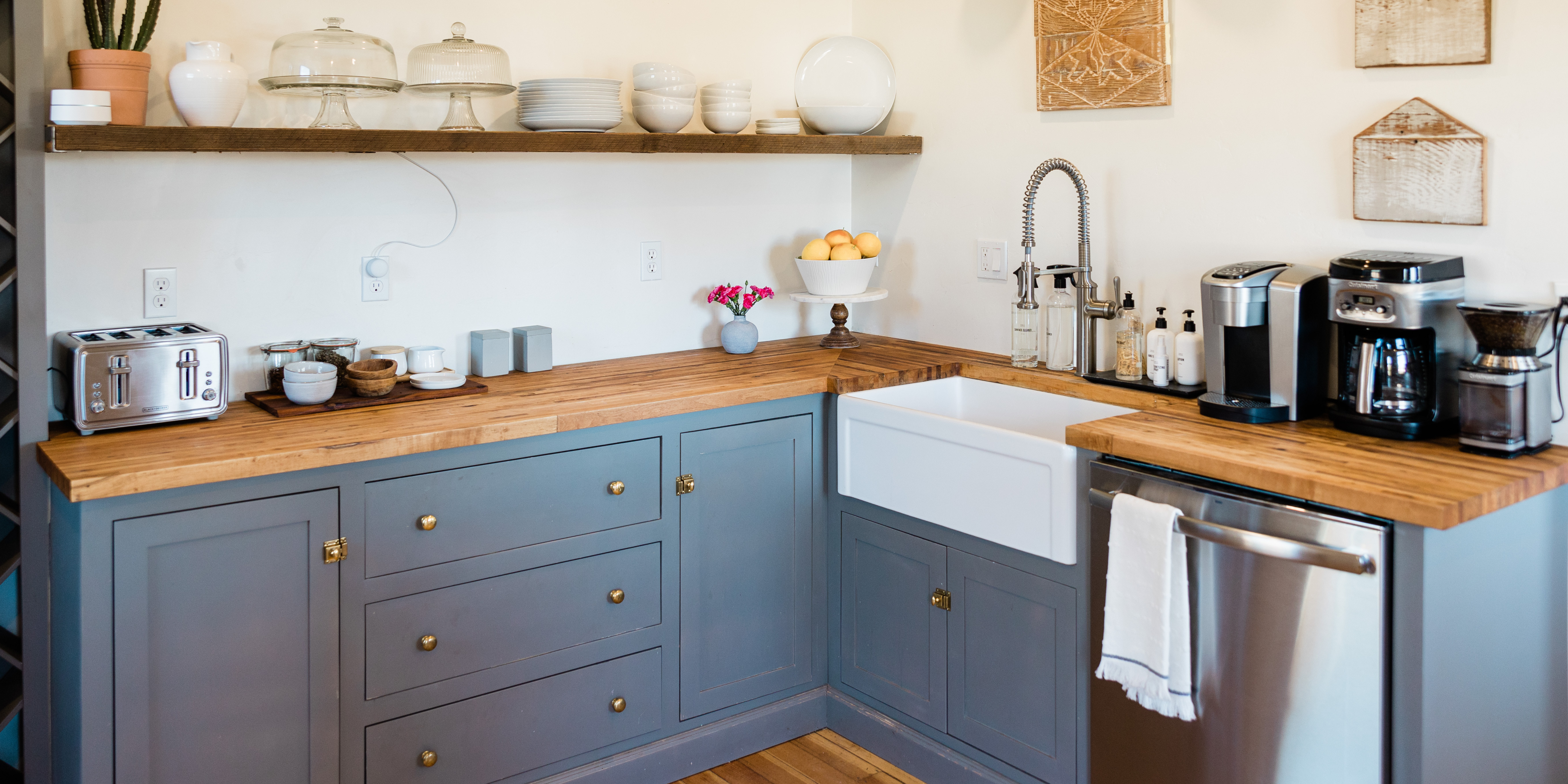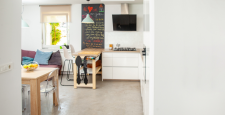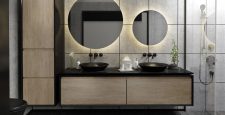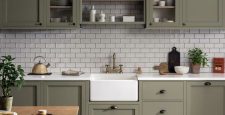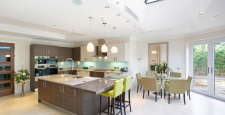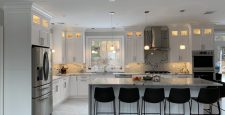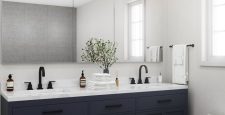3 Small Kitchen Design Ideas to Make the Most of Your Space
Are you struggling to make the most of your small kitchen space? You’re not alone! Many homeowners find it difficult to create a functional kitchen when their room size is limited. But have no fear – by incorporating the right design elements, even a tiny kitchen can look great and offer plenty of storage opportunities. In this blog post, we’ll provide three small kitchen design ideas that will maximize your space while bringing an elegant flair to any home. With just a few simple modifications, you can transform your compact cooking area into something truly special. Read on to learn more!
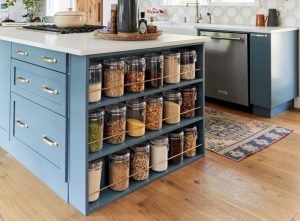 1. Invest in Multi-Purpose Furniture
1. Invest in Multi-Purpose Furniture
One of the most effective ways to make the most of your small kitchen area is to invest in multi-purpose furniture. By combining two or more functional aspects into one piece, you save on space while still enjoying the functionality you need. Some examples of multi-purpose furniture include:
– A kitchen island with storage space, seating, and a built-in cutting board
– A wall-mounted table that can be folded away when not in use
– A rolling cart that can serve as extra countertop space, storage, and even a portable bar
Before making any purchases, be sure to carefully measure your kitchen’s available space to determine the best-fit multi-purpose furniture pieces for your needs. A kitchen designer will be helpful during this process.
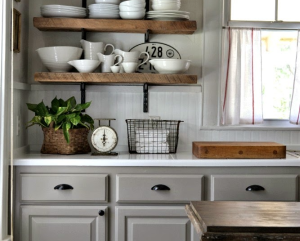 2. Utilize Vertical Wall Space
2. Utilize Vertical Wall Space
In a small kitchen, every bit of space counts – including your walls. By using vertical wall space, you can significantly increase your kitchen’s storage capacity and maintain an organized and clutter-free environment. Ideas for making the most of vertical space include:
– Installing open shelving units or wall-mounted racks to display regularly used dishes and cookware
– Adding pegboards or magnetic strips to hang utensils and cooking tools
– Installing a pot rack above your stove or kitchen island to save on cabinet space
No matter which wall storage solution you choose, be sure to keep the overall aesthetic of your kitchen in mind to maintain a cohesive design.
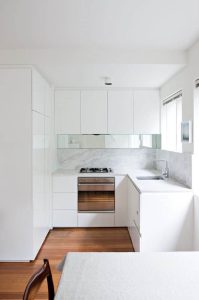 3. Keep the Color Scheme Light and Bright
3. Keep the Color Scheme Light and Bright
A light, bright color scheme can make your small kitchen appear more spacious and inviting. By choosing lighter colors for your walls, cabinetry, countertops, and backsplash, you can create the illusion of a larger and airier space. Some tips for achieving a light and bright color scheme include:
– Opting for light-colored cabinetry and countertops, such as white, light gray, or natural wood tones
– Choosing a light-colored paint for your walls, preferably in a semi-gloss finish to reflect light and brighten the space
– Adding pops of color through small accessories, such as colorful dishware or decorative items, in order to break up the lighter tones without overwhelming the space
When selecting your color palette, be sure to consider your kitchen’s natural light sources and the overall atmosphere you want to achieve.
Small kitchen spaces can sometimes feel limiting, but by implementing these design ideas – multi-purpose furniture, vertical wall space utilization, and a light color scheme – you can make the most of what you have. A well-planned layout and thoughtfully chosen furniture pieces can maximize space and functionality while ensuring your kitchen remains an inviting and enjoyable place to cook and entertain. Don’t be afraid to experiment with different design elements to create the kitchen of your dreams, regardless of its size.
Designing a small kitchen can be intimidating, but at Anve Kitchen and Bath we make sure that your experience is simple and convenient. We offer expert kitchen design services which will help you create an efficient and beautiful space in any size kitchen. Our experienced designer works with you through every step of the design process. With our help, your small space can become a warm and inviting for you to enjoy for years. Book an appointment TODAY!
