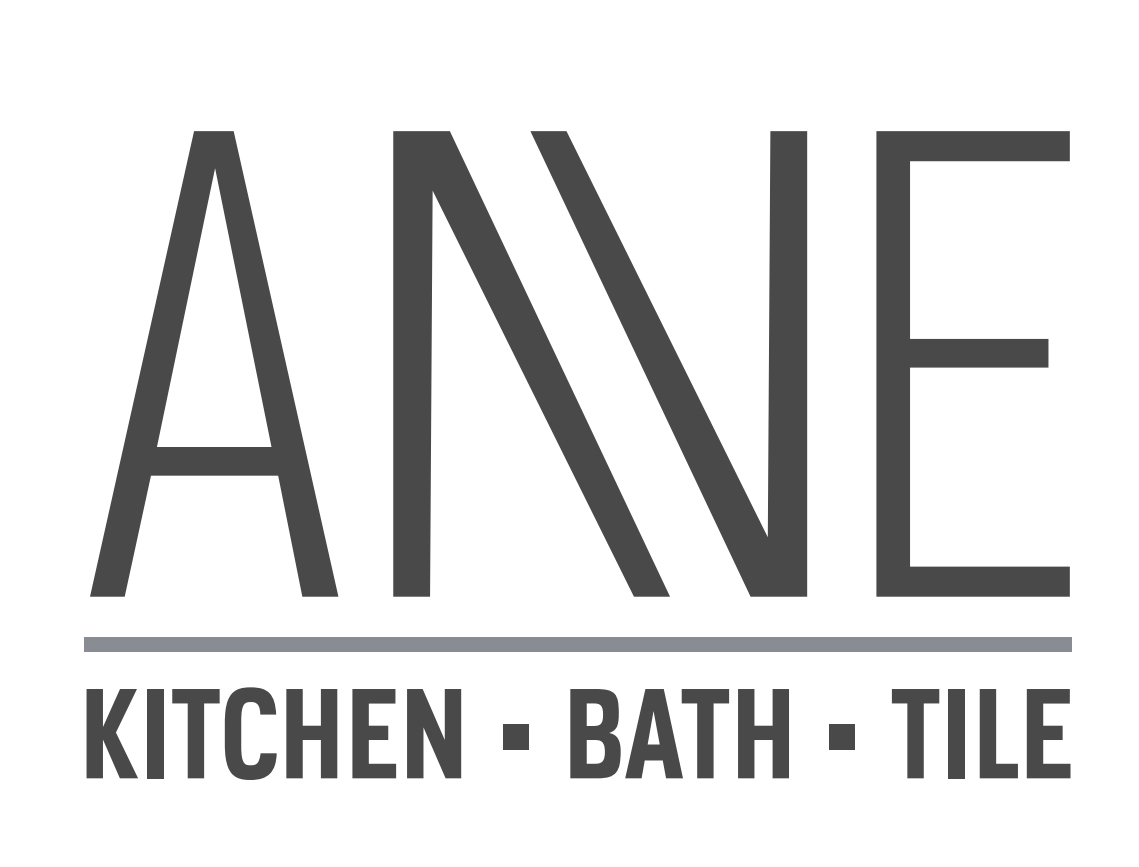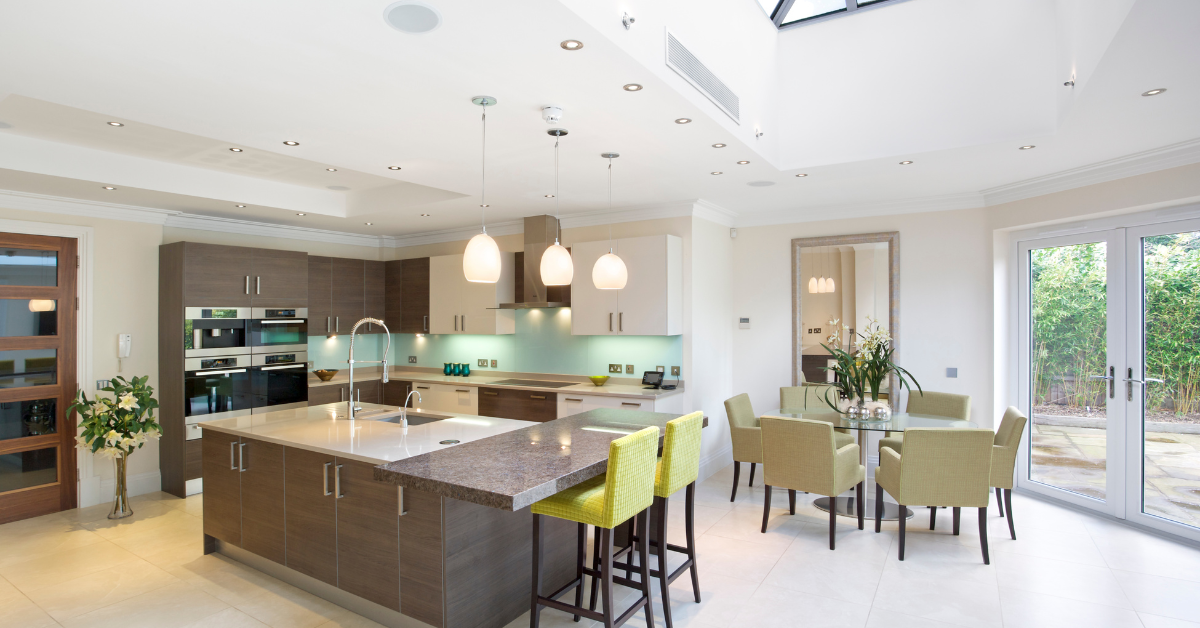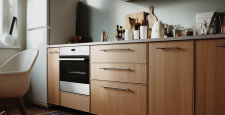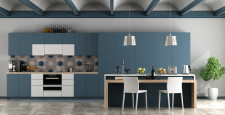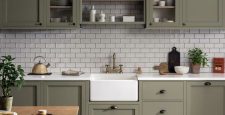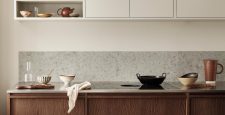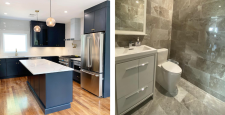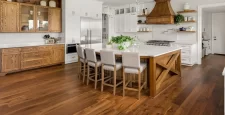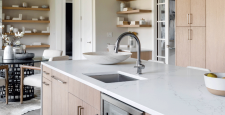6 Tips For Remodeling a Large Kitchen
Remodeling a large kitchen? Trying to get some ideas and set your expectations before you get started on the ripping and tearing? Looking for some design or execution inspiration for the new year?
Large kitchens may seem easier to renovate than small kitchens, but sometimes the abundance of possibilities can be overwhelming, too. And a large kitchen can have its own spatial issues.
Here are some of our favorite large kitchen remodeling tips.
Storage on the Edges, Prep in the Middle
The one great thing about remodeling a large kitchen is the option to switch up and augment the space with additional features like a spacious island. The general rule for kitchen design is that your storage should go around the perimeter (or edges) of the room, and your prep spaces should be in the middle.
If you only choose one of our kitchen remodeling tips to follow, it should be this one.
Maximize Your Island
A large kitchen can include an equally large island with lots of counter space, leaving room for more shelves and storage space along the walls. If you are an avid cook or baker, you know that ergonomics and storage in a space are top priorities.
Larger islands can also have built-in sink areas, drawers, and you can even add some more niche items like a cutout for a tea cart or a space for a built-in or modular wine rack.
Because you have more space to work with, it’s also important to remember that the ergonomics should also make sense based on your appliance positioning and storage areas. You don’t want to have lots of steps between your related items. No one wants to run around an island several times to get to their prep pans and bowls or make lots of long trips from storage spaces to helpful prep areas.
Imagine yourself moving within the space. Maybe a rectangular island isn’t the best shape for the space you have. Consider doing an L-shaped feature, or even two unattached islands. Kitchens are meant to be used, and you’ll enjoy using your large kitchen more if you take some time to plan out some of the ways you can create an efficient space that you can flow through as you use it.
Larger islands can also be used as dining areas. The formal dining room is often considered a thing of the past, but an elegant and spacious eat-in island can be a fun and creative way to make the kitchen your new favorite place to gather, prep a meal, and enjoy it with the ones you love, all in a single room!
Walk-In Pantry
Adding a walk-in pantry (or butler’s pantry) is something else to think about when you are remodeling a larger kitchen. Because you have the square footage to spare, you can include a generous spot for storing your dry goods, spices, and staples along with a cute coffee bar and small prep space, too. It makes for easy access and quick work.
Size Up Your Appliances
Your appliances should fit your space, and in a bigger kitchen, that means adding bigger appliances. You don’t have to break the bank here, but it’s worth your time to look at what sizing up your appliances could look like. Adding a double oven or one with an extra broiler or rack could be a great use for your larger space.
Optimize Your Lighting Options
There are a few downsides to remodeling a large kitchen, and one of them is the lighting. Often, larger kitchens have accents like bay windows, glass patio doors, and other open space benefits.
However, it’s not how much lighting you have that’s important, it’s how well-lit your space is. Working in a kitchen means you need bright lights near the prep and cooking areas. But if your bay window is on the opposite side of your prep area, you’ll be fighting shadows while you work.
As you think about your lighting, another one of our favorite kitchen remodeling tips is to remember that layering is more important than having one huge statement piece. Add that chandelier or tiered fixture to the dining room and be sure to vary the depth and directionality of the lights in your big kitchen.
Get a Quote and Set a Budget
This is one of those kitchen remodeling tips everyone dreads hearing, but large kitchens mean large price tags. Home improvement supply prices and inflation increases have made remodels extra expensive lately, and we’d recommend starting your project with a few good quotes from the professionals you’d like to use (if you aren’t DIY-ing your project), and then set a budget based on that amount and any incidentals or other factors you may need to include in the final price tag.
Anve: Experts at Remodeling a Large Kitchen, Small Kitchen, and Anything In Between
Our experts at Anve Kitchen and Bath are here to help you design your dream kitchen. Whether you want a gorgeous open space with a contemporary feel or you have your heart set on a Mid Century Modern motif, we’re here to help you every step of the way, from measuring and design to full installation.
Check out our kitchen design page for more details about our process, or contact us today to get a quote!
