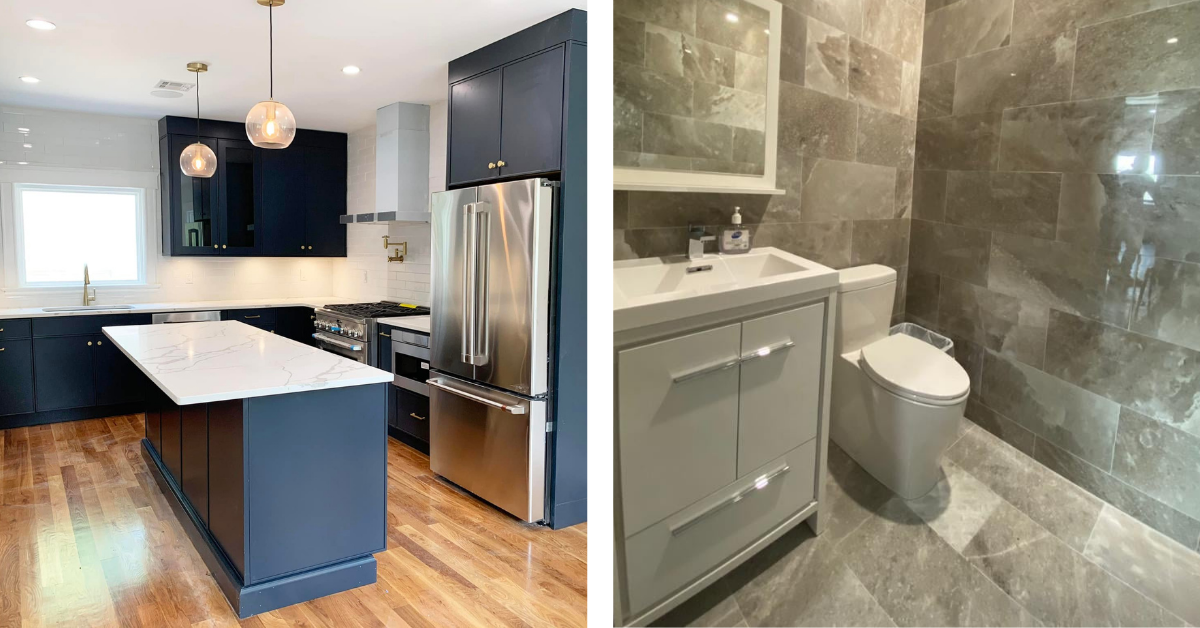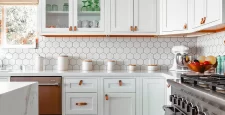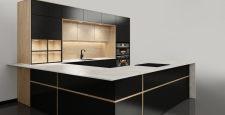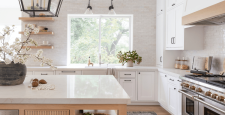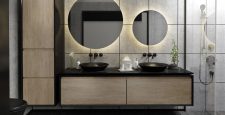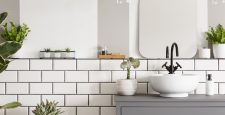Tips for Remodeling a Tiny Kitchen or Bathroom
Remodeling is a big undertaking, no matter what size space you’re working with. And though it takes more materials and time to remodel a large kitchen or bathroom, it’s harder to get a smaller space to do everything you need it to do. That’s why the experts at Anve Kitchen & Bath wanted to share some tips for remodeling a tiny kitchen or bathroom.
Whether you are planning to remodel a house or apartment to rent out, or for you and your family to enjoy, these tips will help you make the most of the space you have.
Tips for Tiny Kitchen Remodel
When it comes to your tiny kitchen remodel, function and space should be at the forefront of your mind as you move through the design and remodel process.
Here are some of our favorite ways to make your tiny kitchen work and feel larger.
The first tip is to think vertically. You can include unique colors or design elements on the ceiling. And you can also increase your shelving by extending it to the ceiling. If you like the open concept look, this is a great way to think vertically and add dimension to your small space.
By adding open shelving or even floating shelves, you can create a more versatile space. When your appliances or favorite kitchen utensils change or get replaced, your shelves will be able to better accommodate them, even if the utensils and appliances have changed in terms of size.
You can also add work and storage space by adding a permanent or convertible island. Islands are a great way to create some more counter space in a kitchen, without overwhelming the space or cutting into room entrances.
With a tiny kitchen, you have to choose the size of your island carefully. Too small and the space won’t serve its purpose. Too big and you will always be bumping into it while you are trying to clean up or make dinner.
Another tiny kitchen remodel priority should be power distribution. It’s important to think of your space as you will use it. If you have a small kitchen space, distributing the electrical components that will power your appliances is extremely important. You don’t want to blow a fuse every time you turn on your microwave and your electric kettle, for example.
Another tiny kitchen remodel tip is to think about the types of appliances you need. There are thousands of new products on the market that are designed to be eco-friendly, space-saving, or dual-purposed. Just because your local appliance store only sells the big, expensive microwaves doesn’t mean that you have to put that in your tiny kitchen.
Need some inspiration to start your next project? Check out these small kitchen makeovers.
Tips for Tiny Bathroom Remodel
Much like the kitchen, your tiny bathroom remodel is going to serve as a very function-forward project.
The first thing you can do, if you’re not looking to tear down walls or rework any existing elements like electricity or plumbing, is to repaint. If you want your tiny bathroom to feel more open, painting in light colors is your best option. Using dark or contrasting shades will make a small room look even smaller.
You can also use large mirrors to make the space feel bigger as well. Bigger mirrors reflect more of the natural and created light in the area.
There are also tons of great ways to open up and maximize your tiny bathroom space if you are willing to put a little more work in. For example, pocket doors are a great space saver. Hinge doors swing inward, which renders a lot of your restroom real estate unusable.
The next thing to look at is storage. Counter space is crucial in any bathroom, and it becomes more important the smaller your space is. Single bathroom vanities are perfect for small bathrooms, but they don’t offer the most storage options. Wall mount vanities are perfect for maximizing storage options and making your space seem larger by extending the length and width of your visible floor.
If all else fails, you can always opt for a custom or semi-custom vanity, that way it fits your tiny bathroom space perfectly.
Your shower space is another area that is easy to add dimension and openness to your tiny bathroom remodel. You can do this by adding a walk-in shower and glass doors or walls. This is a popular choice right now, but it’s important to think about how your bathroom is accessed in your home.
If you have a home with a single bathroom, the glass doors will make it hard for multiple people to use the room. It also may feel slightly exposing for guests. Glass doors and walk-in showers are easier to keep clean than the traditional curtain setup, however.
If you prefer baths, adding a freestanding tub can create the illusion of more space while also upping the luxury look in your tiny bathroom.
Kitchen, Bath, Tile – Anve Is Here to Help
Whether you are renovating a tiny kitchen to spruce up a rental property or revamping the tiny bathroom in your family home, Anve has the tools and expertise to help you with any kitchen, bath, or tile project, no matter the size.
We offer helpful bathroom and tile design to help make the process quick, easy, and enjoyable for you.
We also offer full-service kitchen design, from concept and blueprints to cabinet installation and finishing touches.
Have some questions about the process? Contact us today.

