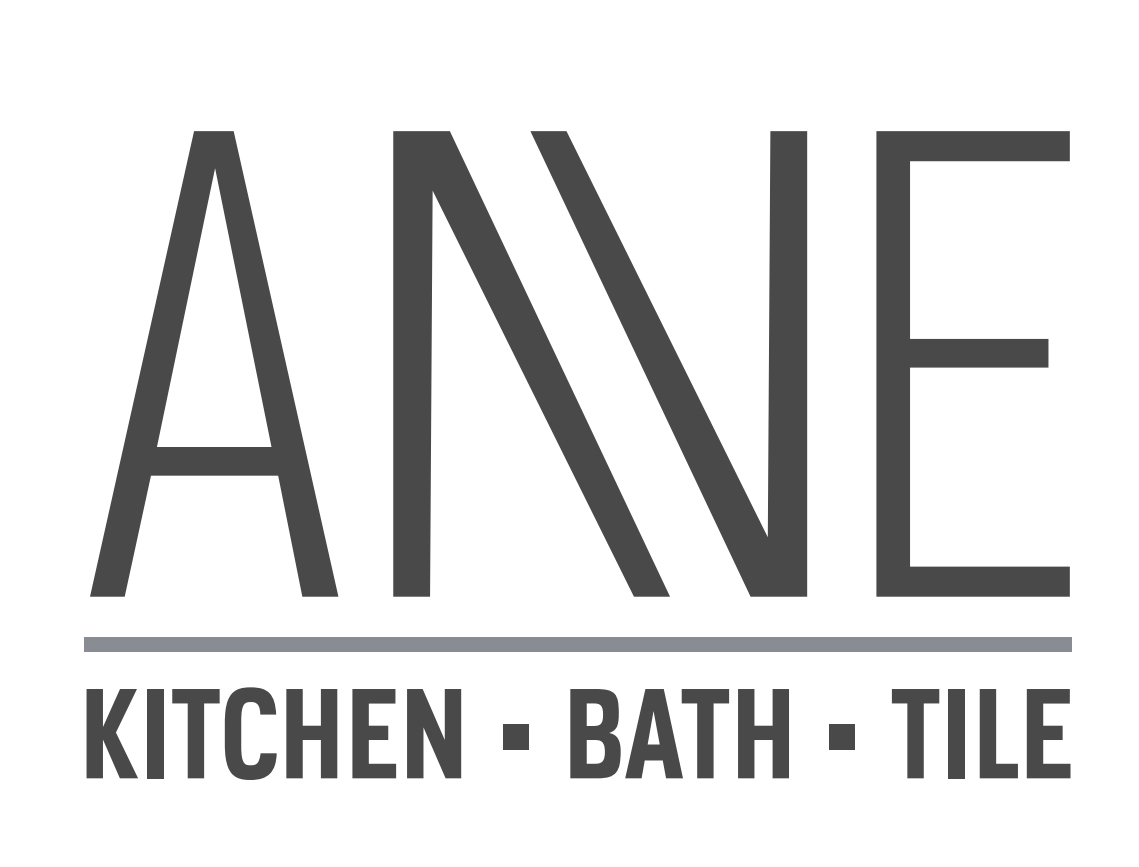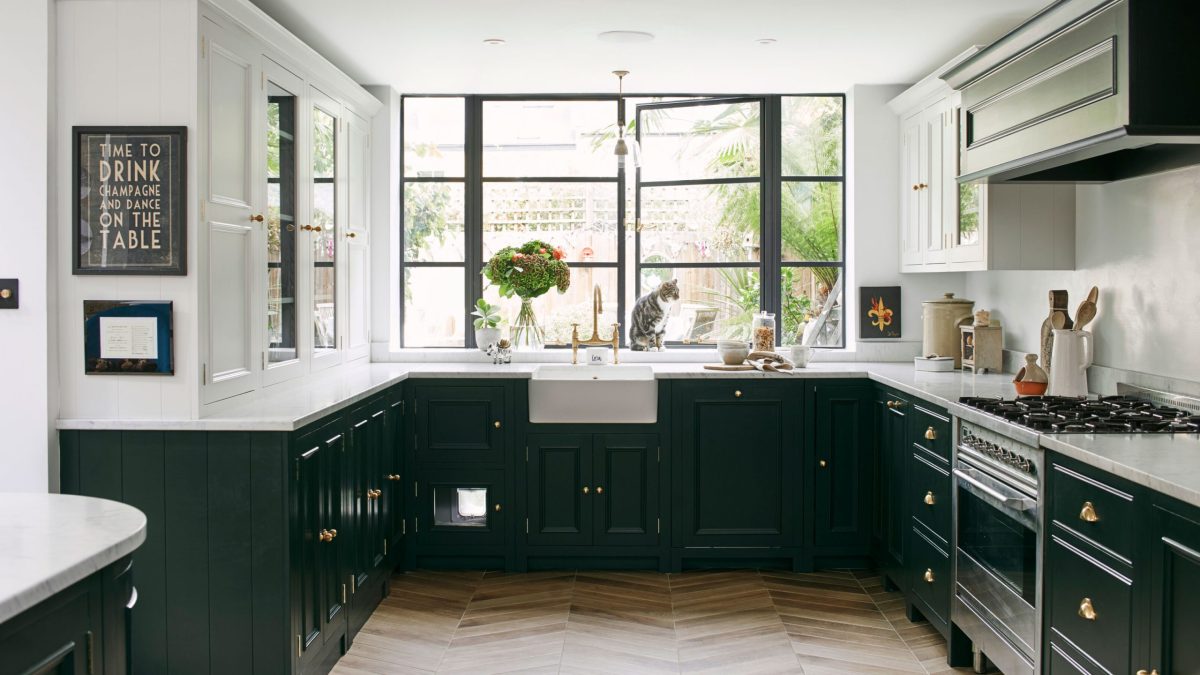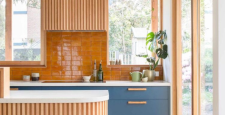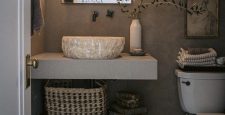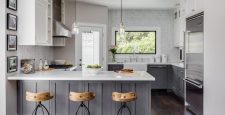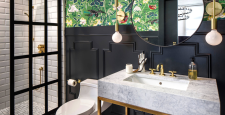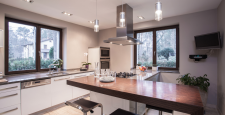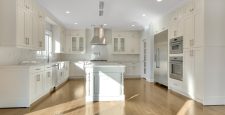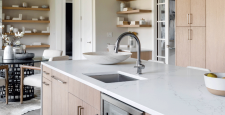Design Ideas for a U-Shape Kitchen
A U-shaped kitchen is a great way to make the most of your space, whether you’re working with a small or large area. In this type of layout, three walls are used to create a U shape around the sink, stove, and fridge. This allows for easy movement between these key appliances, as well as plenty of counter space for meal prep and storage. If you’re considering a U-shape layout for your kitchen, read on for some design ideas to get you started.
 Add an Island
Add an Island
When it comes to kitchen layouts, the options are endless. But if you have the room, adding an island to your U-shaped kitchen can provide several benefits. First, it can give you additional counter space and storage. And second, it’s also a great spot for family and friends to gather while you’re cooking or entertaining. If you go this route, be sure to leave enough space around the perimeter of the island so that people can move freely through the kitchen.
In terms of size, the island should be proportional to the rest of the kitchen. It should also be positioned so that there’s easy access to the stove, sink, and refrigerator. If you have a small kitchen, adding an island may not be possible. In this case, consider other options such as a rolling cart or smaller island that can be moved out of the way when not in use. With a little planning, your island can be both functional and stylish.
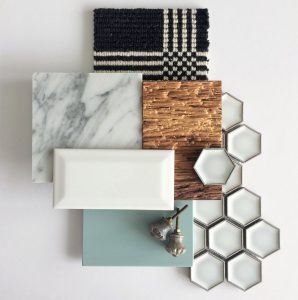 Use Light Colors
Use Light Colors
When it comes to painting or doing any type of finish work in your U-shaped kitchen, opt for light colors. This will help make the space feel larger and brighter. White is always a classic choice, but pale blues, greens, and yellows can also be lovely in a kitchen space. If you’re not sure what color to choose, start by considering what kind of mood you want to create in your kitchen. Do you want it to feel calm and serene? Or bright and cheerful? Once you’ve decided on the feeling you want to create, pick a light color that will help achieve that goal. Just be sure to avoid dark colors, which can make a small space feel cramped.
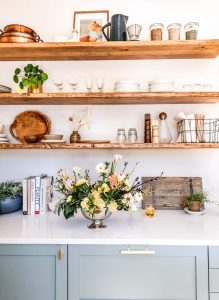 Maximize Storage
Maximize Storage
When it comes to kitchen design, the U-shaped layout is one of the most popular options. And it’s no wonder why! This type of kitchen provides ample counter space and storage opportunities, making it perfect for both cooking and entertaining. If you’re lucky enough to have a U-shaped kitchen, be sure to take full advantage of all the storage possibilities. Utilize every nook and cranny, from under-the-sink cabinets to high shelves near the ceiling. This will help keep your counters clear and provide a place for everything so that your kitchen stays organized and clutter-free.
If you’re looking for design ideas for your U-shape kitchen, these tips are a great place to start! Remember to use light colors, add an island if possible, and maximize storage to make the most of your space. With some careful planning, you can create a beautiful and functional kitchen that you’ll enjoy for years to come.
Still not sure how to design your kitchen? Anve Kitchen and Bath offers kitchen design services where our designer can help you create the perfect kitchen layout. Whether you have a U-shape, L-shape, or Galley kitchen, we can help you make the most of your space. Our designer will work with you to understand your needs and preferences, and then create a custom kitchen layout that fits your space and style. Contact us today to learn more about our kitchen design services.
Check out our other blog posts about “Designing an L-Shape Kitchen,” “Designing a Galley Kitchen,” and more!
