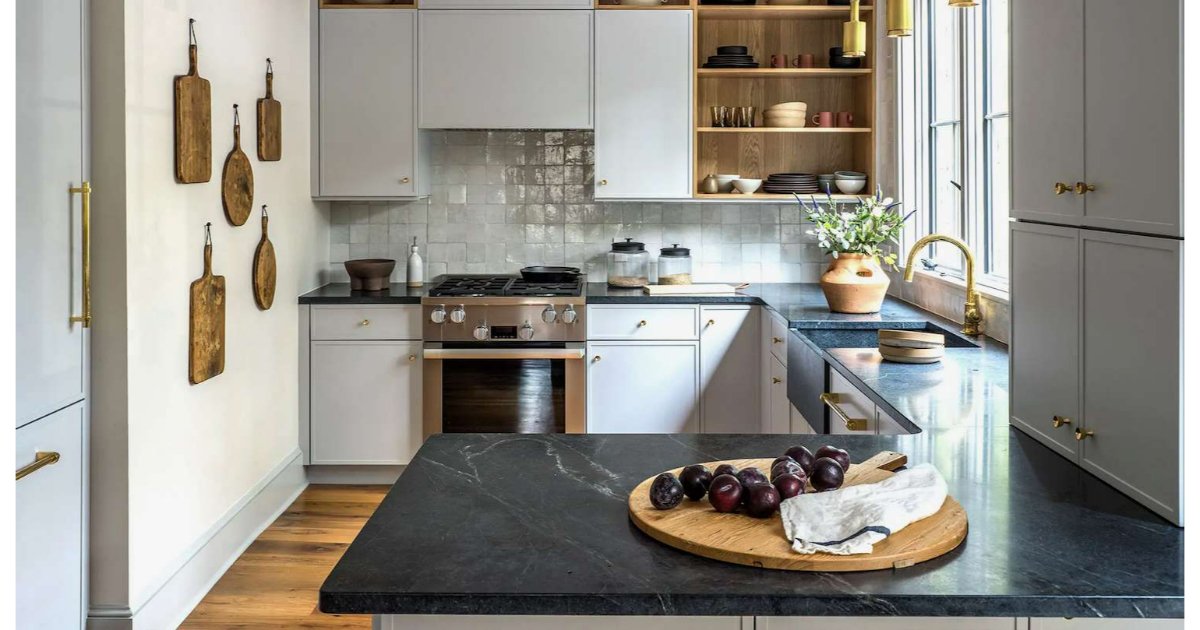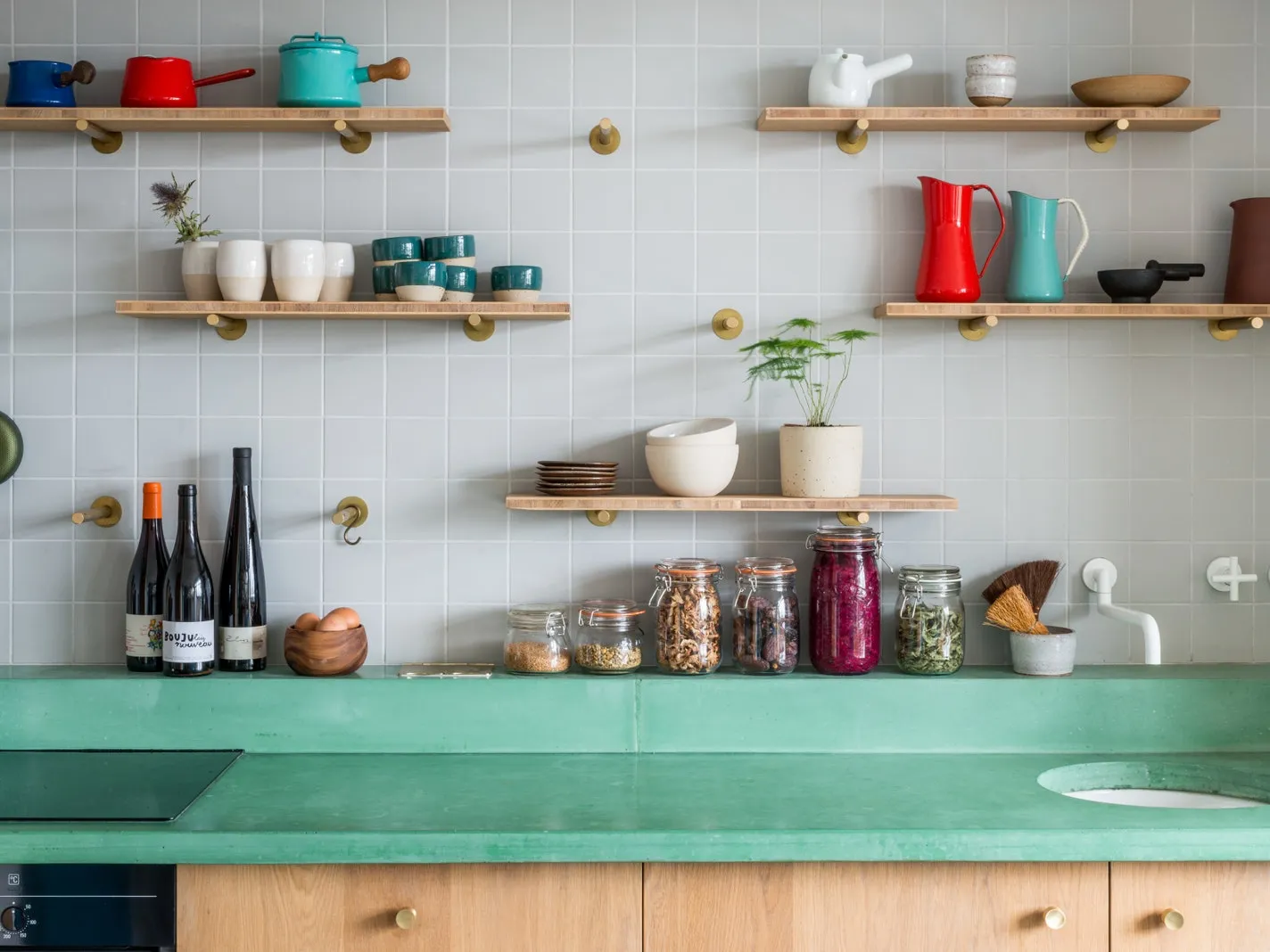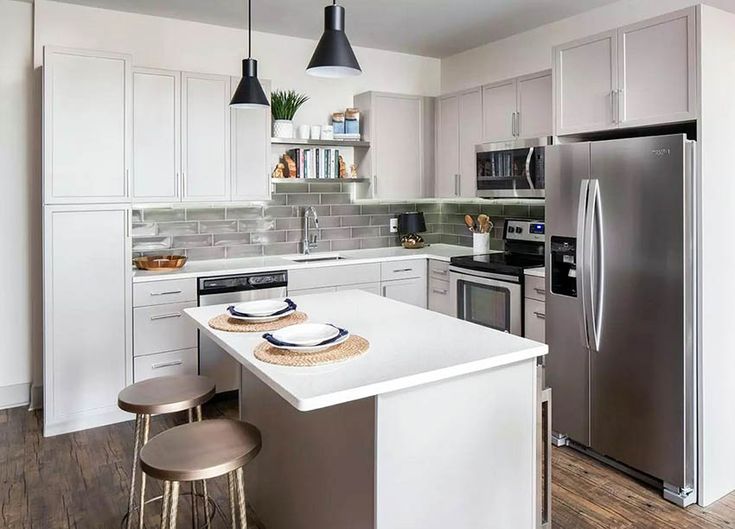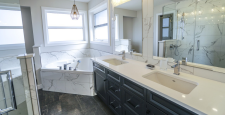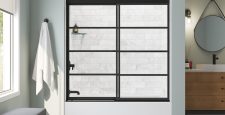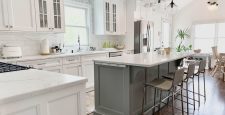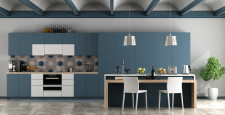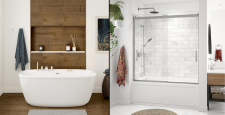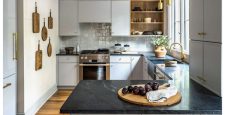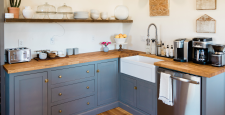Designing a Small Kitchen Without Sacrificing Functionality
Designing a small kitchen can be an intimidating process, but that doesn’t mean it can’t be both beautiful and functional! Not to worry! With the right tips and tricks, you can create a kitchen that is both beautiful and functional. Let’s look at some of the best ways to design your small kitchen without sacrificing style or utility.
Reorganize Your Floor Space
In many homes, kitchens are placed in the corner of the house or down hallways where space is limited. To maximize what little room you have available, try reorganizing the floor space. This could mean moving around appliances or cabinets to make better use of your square footage. Additionally, try to keep the walkways between countertops and appliances wide enough for two people to pass through comfortably. If there isn’t enough space for two to navigate easily in then it might be too crowded overall.
Maximize Storage Space with Cabinetry
When designing a small kitchen storage space should definitely be taken into account. You want to find cabinetry that is as efficient as possible while still offering plenty of storage options. Look for cabinets with drawers rather than doors. This will allow you access to more of your items without having to open every cabinet door each time you need something. Additionally, consider getting shelves higher up on the walls so that they won’t take up valuable floor space. Finally, if budget allows it, built-in shelving on either side of the stovetop is a great way to add extra storage without taking up much additional room.
Select The Right Appliances & Best Placement
When selecting appliances for your small kitchen make sure that they are not only energy efficient but also necessary for day-to-day cooking and food preparation. Think about how often they will be used and whether they are worth investing in when considering their size. Additionally, once all appliances have been chosen pay attention to placement ensure that all necessary cords are tucked away nicely and nothing obstructs any passageways. Also consider creative seating solutions such as bar stools or benches which can both provide extra seating as well as save valuable floor space.
Designing a small kitchen doesn’t have to be overwhelming. With careful consideration and planning it’s possible to create an aesthetically pleasing yet highly functional area. By reorganizing your floor space maximizing storage with cabinetry selecting appropriate appliances and finding creative seating solutions you’ll be able to enjoy working in your beautiful new kitchen without worrying about how cramped it feels! With these tips in mind anyone can design a fabulous compact culinary haven perfect for their individual lifestyle needs!
Designing a small kitchen can be intimidating, but at Anve Kitchen and Bath we make sure that your experience is simple and convenient. We offer expert kitchen design services which will help you create an efficient and beautiful space in any size kitchen. Our experienced designer works with you through every step of the design process. With our help, your small space can become a warm and inviting for you to enjoy for years. Book an appointment TODAY!

